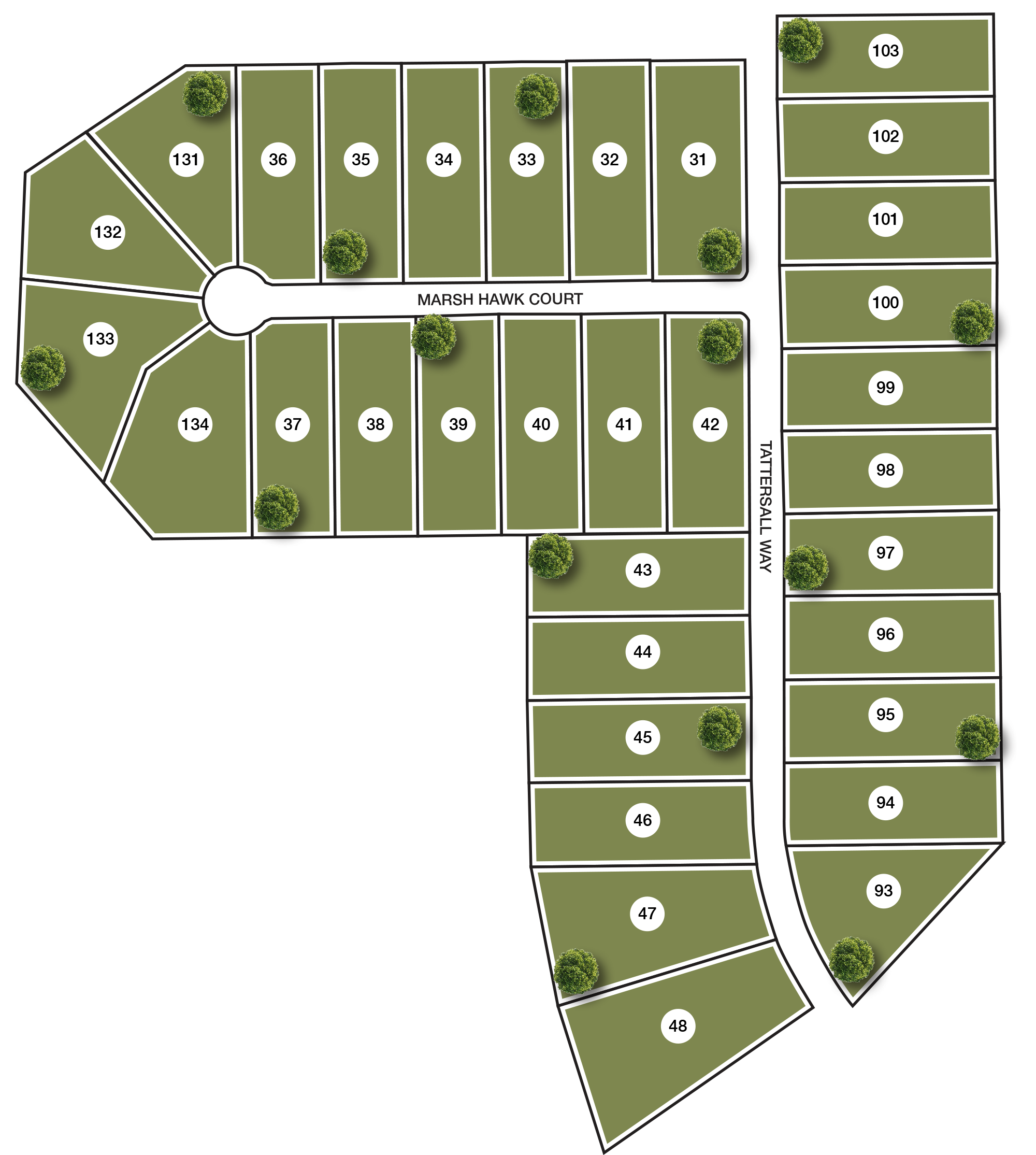Welcome to Fox Hall, a neighborhood designed for fun! This beautiful community offers gorgeous homesites nestled in the heart of historic Senoia. Fox Hall features beautifully landscaped common areas, equestrian-style fences, avenue lamp posts as well as an outstanding amenities package. Amenities include a competition-sized swimming pool, lighted tennis courts with terraced seating and covered pavilions, playground with picnic tables and gazebo, neighborhood fire pit with rock wall seating, and a charming clubhouse with wrap-around porch, fully equipped exercise room and a large gathering room with a separate snack kitchen. Build your home today with Jeff Lindsey Communities!
Jeff Lindsey Communities offers 3% compensation to the selling broker. Please contact us with any questions you may have!
From Newnan: Travel HWY 16 East towards Turin. Right on Elders Mill Road. Travel approx 5.5 miles to stop sign. Straight at stop sign, then bear Right onto Al Roberts Road. Fox Hall is straight ahead. The Model home is located at the First Entrance on the right. It is the First house on the left.
From Atlanta: Travel I-85 South, take Exit 51. Left onto HWY 154. Right onto HWY 54, Left on HWY 16 East at circle. Right onto Elders Mill Road. Travel approx 5.5 miles to stop sign. Straight at stop sign, bear Right onto Al Roberts Road. Fox Hall is straight ahead. The Model Home is located at the first entrance on the Right. It is the first house on your left.
By Appointment Only
Find by Name
Min. # of Bedrooms
Max. # of Bedrooms
Min. # of Bathrooms
Max. # of Bathrooms
Min. SQ. FT.
Max. SQ. FT.
Min. Stories
Min. Garages
Master
